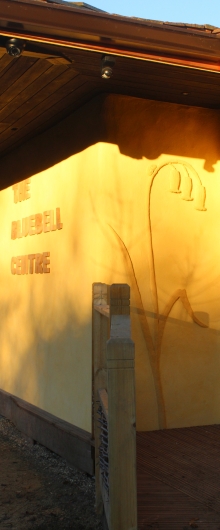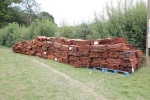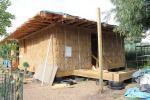Arthur our plasterer is on site, with a heavy and impressive bit of Kit to spray the lime plaster onto the Straw. Photos of that to follow, we ve rigged up a festoon light chain so there is light inside the building, which is great as we ‘ll need to start working in there soon; and the south end of the roof is now watertight, which bearing in mind the weather is both an achievement and a surprise! Well done all … of course the North End still has its temporary roof pending raising the trusses into place – those are looking increasingly finished and impressive.
Month: August 2015
Shake, rattle and roll …
well, shakes, hopefully no rattle and roll.
the first shakes are up on the roof; this is really a bit of a pilot to see how they go and how they look!
and they look FANTASTIC!
And Thomas has been putting the finishing touches (aka big galvanised steel plates) to those trusses.
Undaunted by Wet Weather ….
Progress continues, though the rain has limited what we can do and tomorrow, Wednesday, we are taking a day off as the forecast is wet, very wet, wet wet wet.
But you ll see we are felting and battening the roof, quite a major task, as it is huge; hopefully then it will be waterproof and we can work in the dry.
Arthur, the Lime Renderer, comes on the 30th and will start lime rending the outside. Thomas has been busy, and the Oak Trusses are taking shape. We assembled them for the first time today, perfect, though they need a bit of trimming and tweaking, plus big metal plates bolted on and then they need lifting in place. We are looking for a crane ….
Photos say it all!
Roof, windows, trusses … sooo many good things happening …
Today s been quite a day; to start off with Chelsea Timber delivered a heap of stuff including battens for our roof, and the I beams that will form the north end roof.
Thomas has been beavering away cutting the Trusses to shape (thats not quite true … he uses saws and chisels, and is very precise, where beavers use their teeth … )
Gerry, “the window man” came – the panorama windows require some rather tricky carpentry; so he came today with some angle fillets to fit and make final measurements so he can fabricate the windows.
And the rest of the team have been very busy; the boot room has now got almost all of its roof, some of its walls, and other bits and pieces have been done and prepared; We are on site again tomorrow and Thursday,
Putting the boot (room) in …
At the south of the building will be the boot room; this is effectively a porch, and intended so that if groups are going into the Education Centre on wet days, or are muddy. then they can leave their hats and coats and muddy boots (hence the name) in the boot room, and go into the classroom all warm and dry …
We’ve had to change the design a bit, so its going to be a tad smaller and the wall set back; it was always going to be on tyre foundations but it is now partly straw too; this will improve the appearance; we re not sure that we’ll be able to use the windows that we harvested from the Rickyard, or may dismantle them and use the timber to make new, different sized windows.
John Morrell met Graham, our Electrical Engineer who’s designing our all singing, all dancing fully automatic electrical installation. it is going to be soooo swish ..
and we had 30 sheets of ply and a heap of smaller timber delivered … Oh, and Thomas is working away on the Oak Trusses … going to be sooooo beautiful ….
Oak Beams :-) and Cedar ~S~h~a~k~e~s ~
Forgive the pun …. but we ve had a couple of significant deliveries! first, after a bit of messing about we had the MAGNIFICENT Oak beams delivered; these are to become the roof trusses for the vaulted ceiling to the Classroom area, and they are HUGE! two are 7 m long by about 300 mm square (make it about 22 feet by a foot by a foot) and others are smaller. Oh, and they are quite heavy – the big ones are about 0.4 Ton, and they had to be dropped off the lorry then put on rollers and rolled into the marquee, where Thomas, our expert carpenter, will be working on cutting them to shape and forming the joints; they can then be lifted (with a crane taht we are hiring) into place on the roof and the temporary trusses be taken down, to be recycled into partitions and internal structures.
And Cedar Shakes … so we had 7000 cedar shakes, which are sort of wooden tiles, delivered; they will form the roof covering; there is a huge pile at the Wood at the moment, and we will start to put these on fairly soon, working on the South end of the building.
What other progress – fox mesh is completed (we put that in to stop foxes and other wildlife exploiting the fact that the building is effectively on stilts, and living underneath it! we ve made the foundation for the boot room, and are working on the ring beam. The design has been slightly changed so the boot room wall will be set back a bit – necessary to create space for an outward opening door – and made from straw and rendered, so that it will match in with the main part of the building.
Photos, in no particular order …

















































